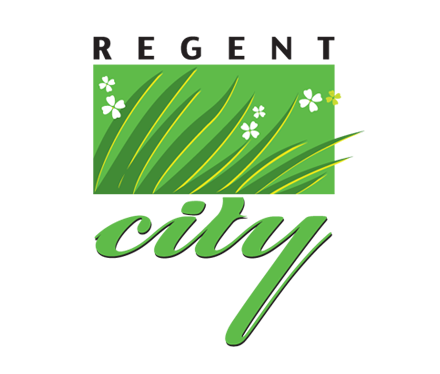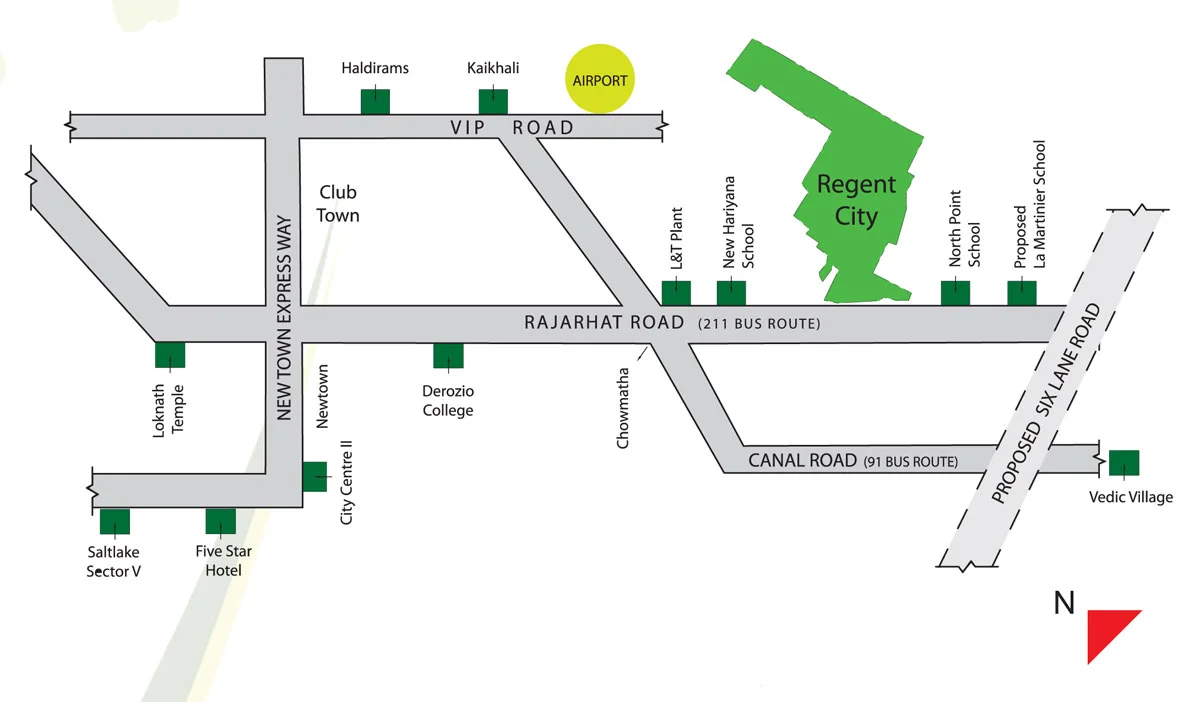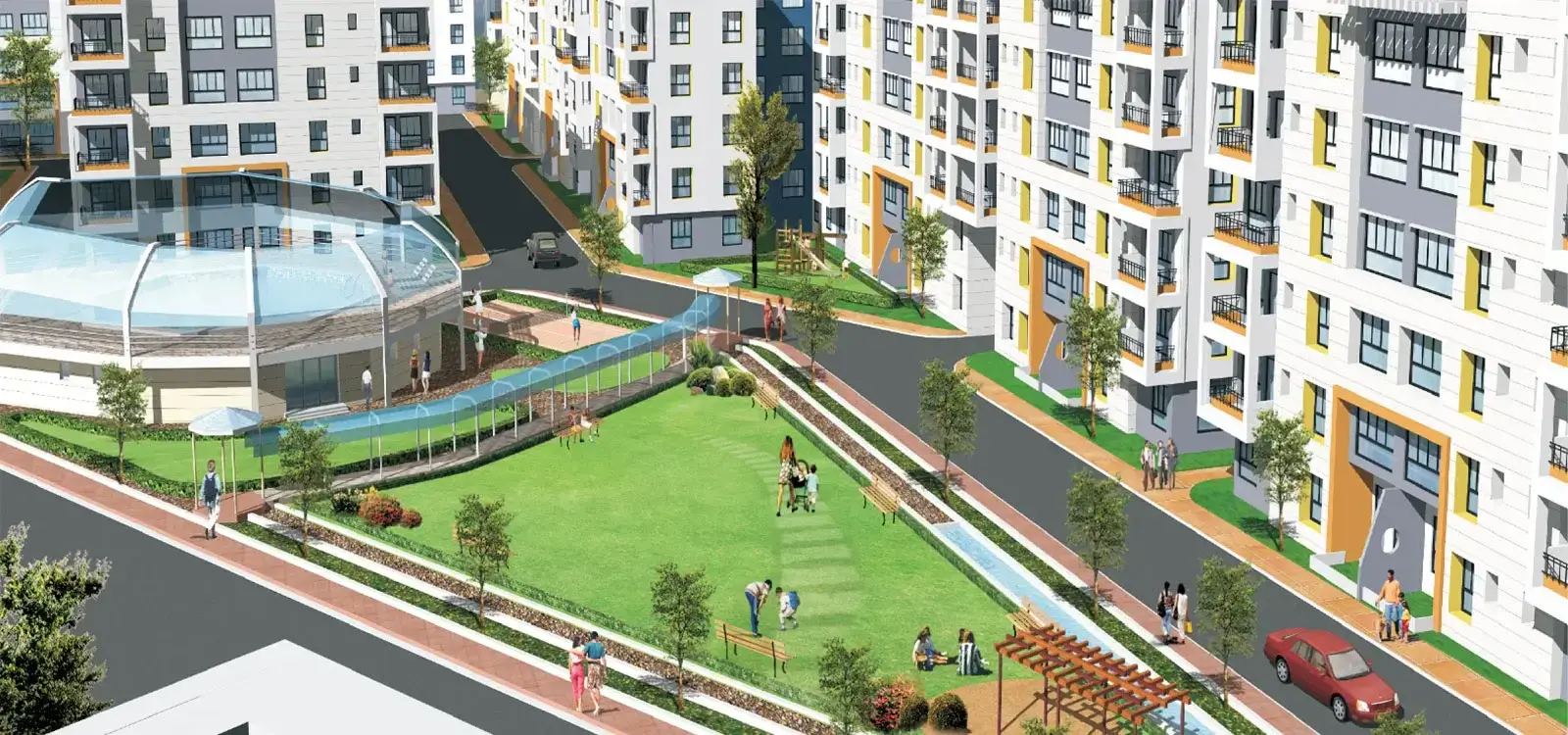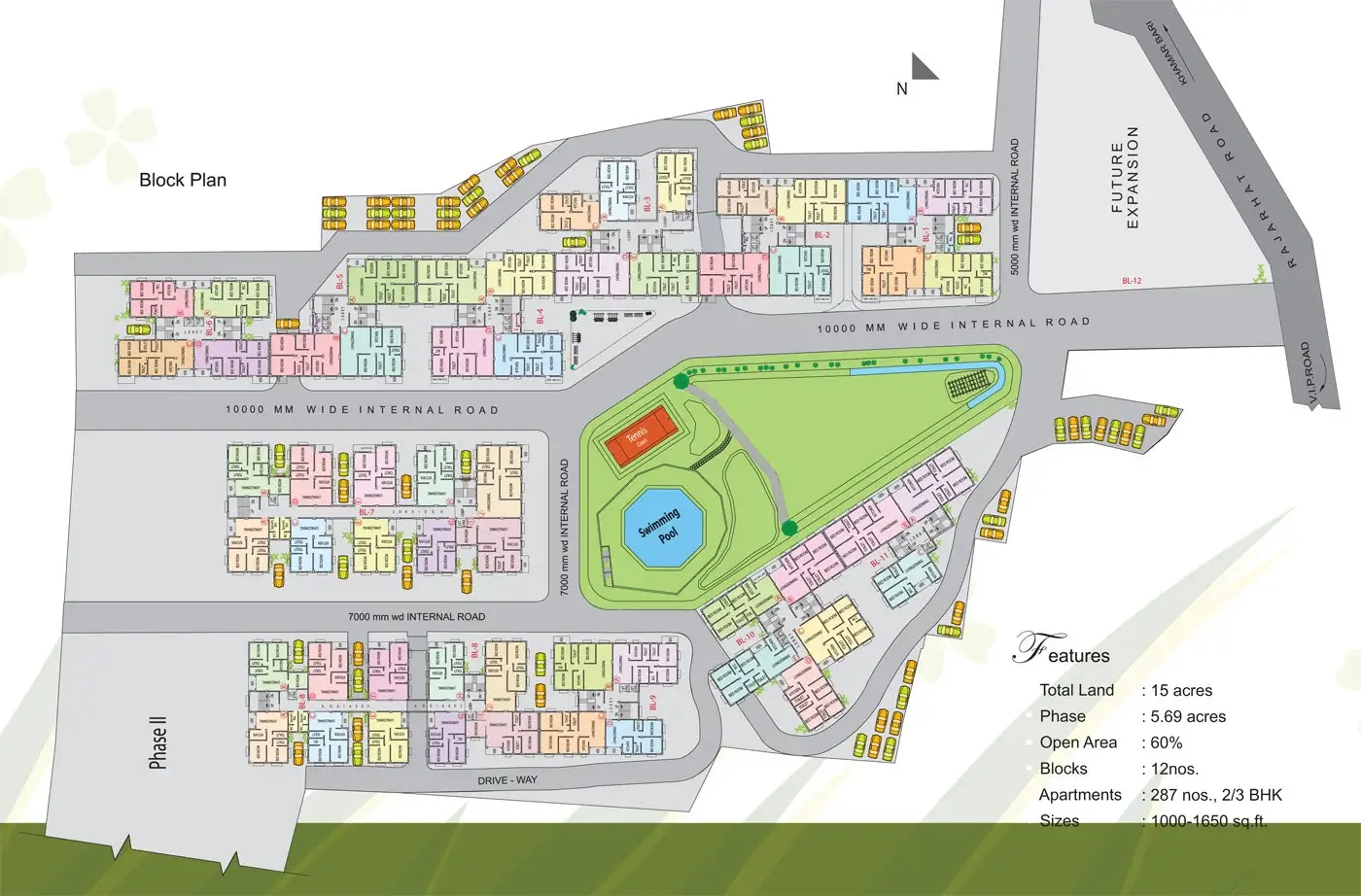
Upcountry comes downtown
Location
Regent City is coming up in Rajarhat’s most developed location, School Colleges, Hospitals, a shopping Mall – everything is near your home at Regent City. The airport is just 10 minutes drive from here and 20 minutes Sector – V Saltlake (an IT hub)

Amenities
In the model township, to be known as the future Kolkata for its global standards of infrastructure and amenities, a model lifestyle is striking roots. At Regent City, a huge residential complex spanning 15 acres of pristine land. With every feature, facility and amenity of a world-class lifestyle at home.
- CCTV & Intercom Facility
- Landscaped Garden
- Tennis Court
- Food court
- Library
- Montessori School
- Generator for all common facilities
- Sufficient Generator
- Indoor Games Room
- Covered & Open Parking Spaces*
- Sauna Bath-Jacuzzi
- Medical Centre
- Doctor ’s chamber
- 24hrs water supply
- Bank ATM
- Shopping centre at doorstep
- Community Hall
- Water Treatment Plant
- Backup for each flat
- Swimming Pool
- Cable TV Connection
- Health Club
- Gymnasium
- Security room
Specifications
Specifications That Meet Your Imagination
- STRUCTURE
R.C.C Frame with brick built structure
- INTERNAL WALL
Smooth impervious Plaster-of-Paris
- DOORS
Sal Wood door frame with flush door shutters
- WINDOWS
Sliding aluminium windows. Glass shutters
- HARDWARE
Good quality standard steel fittings " locks of reputed make
- KITCHEN
Antiskid tile flooring. Ceramic tiles up to 2 ft. above marble top Marble counter tops with stainless steel sink
- TOILET
Antiskid ceramic tiles on floor. Ceramic tiles up to door height
- SANITARY WARES
Reputed make sanitary fittings. Hot and cold water provision in all bathrooms
- LIFT
Reputed make lift
- ELECTRICAL
Concealed copper wiring; modular switches. A.C. point in master bedroom
- FLOORING
Vitrified tiles in bedrooms, living dining and common areas
- PHONE/TV WIRING
TV" phone points in drawing dining and master bedroom
- EXTERIOR
Latest weatherproof non-fading acrylic exterior finish paint of good quality
Floor Plan



