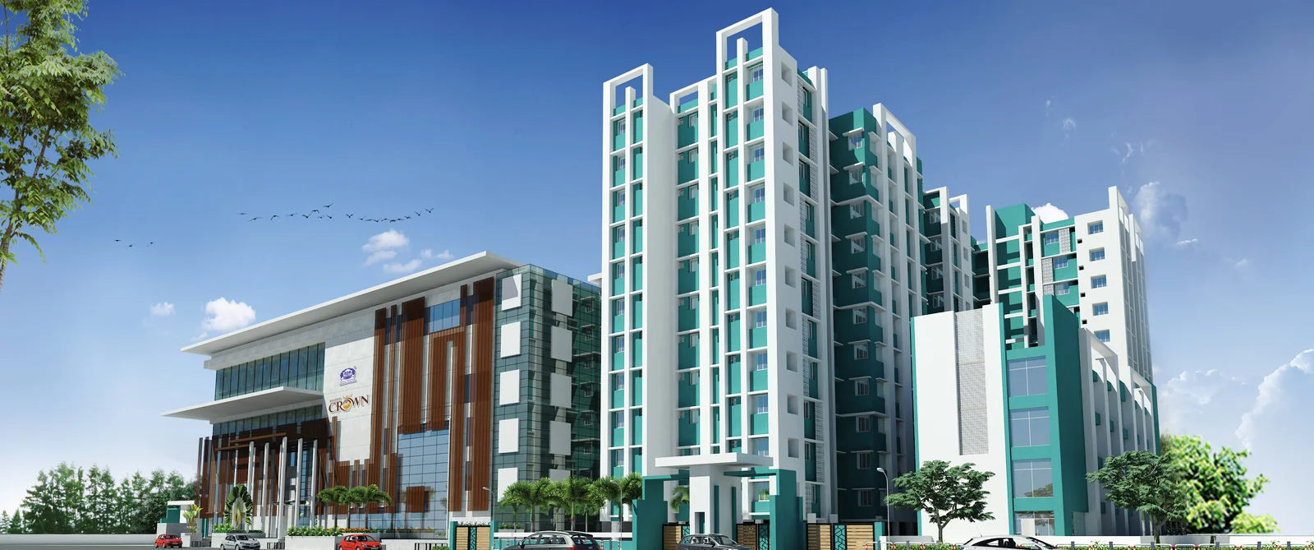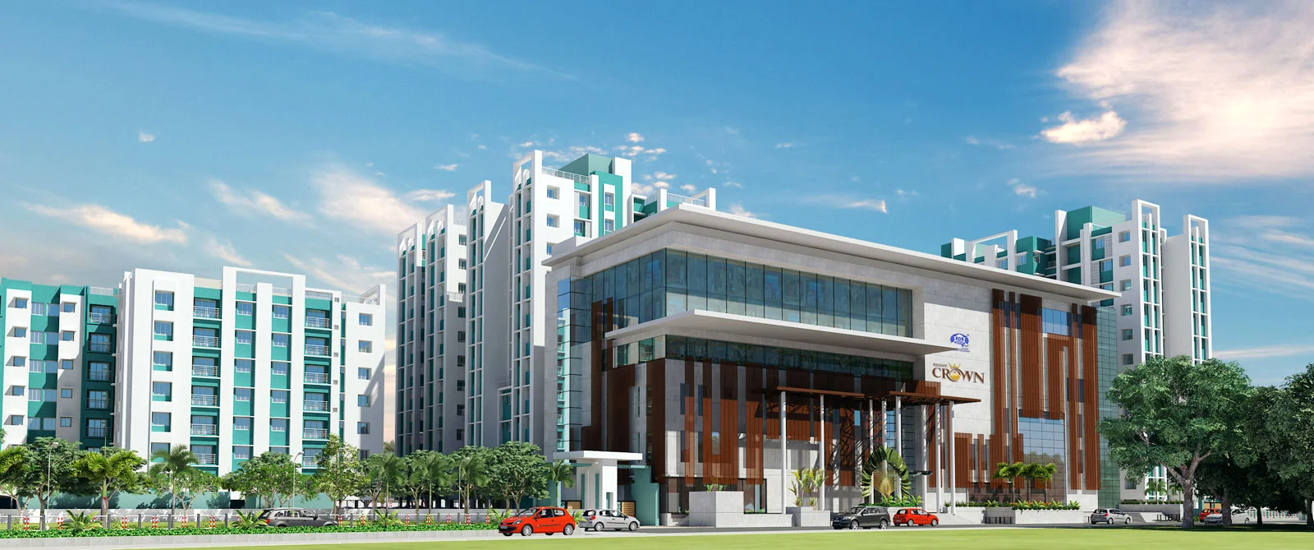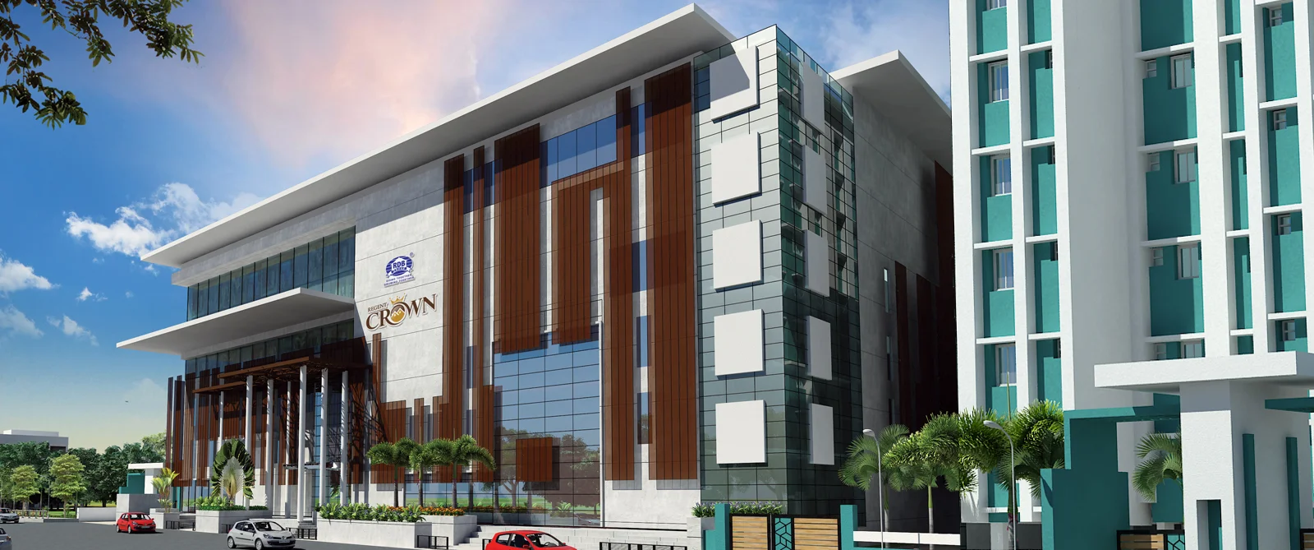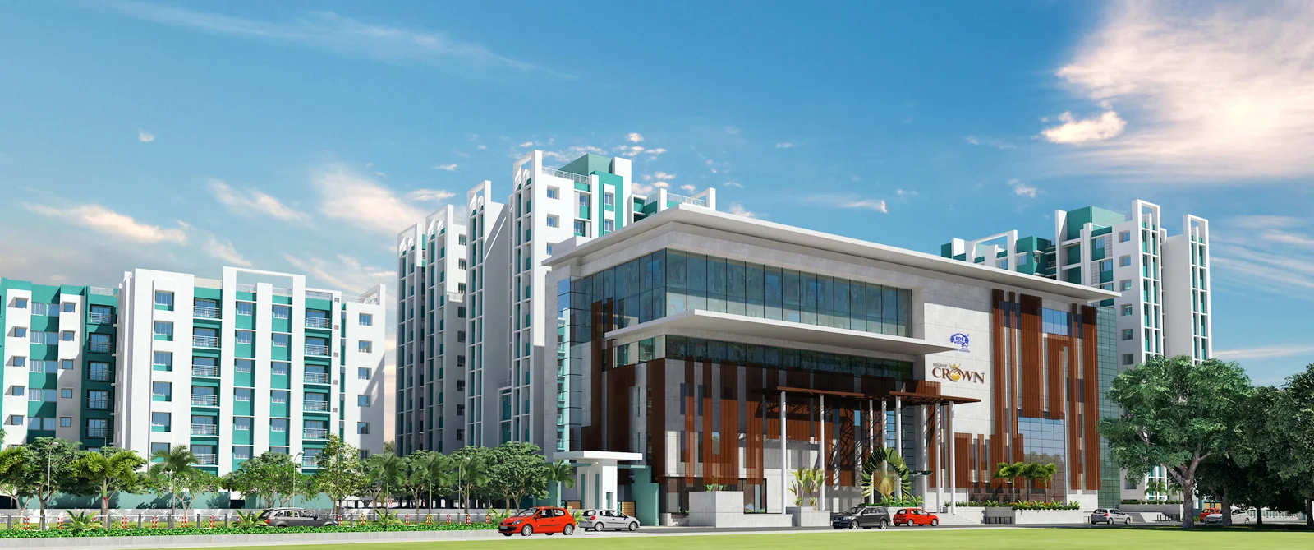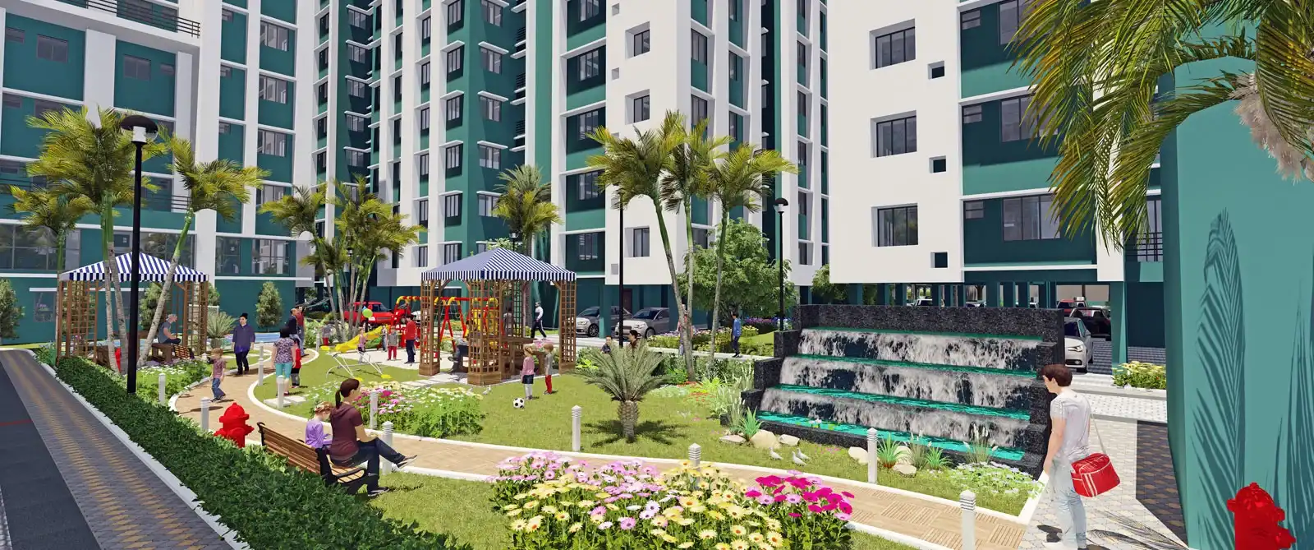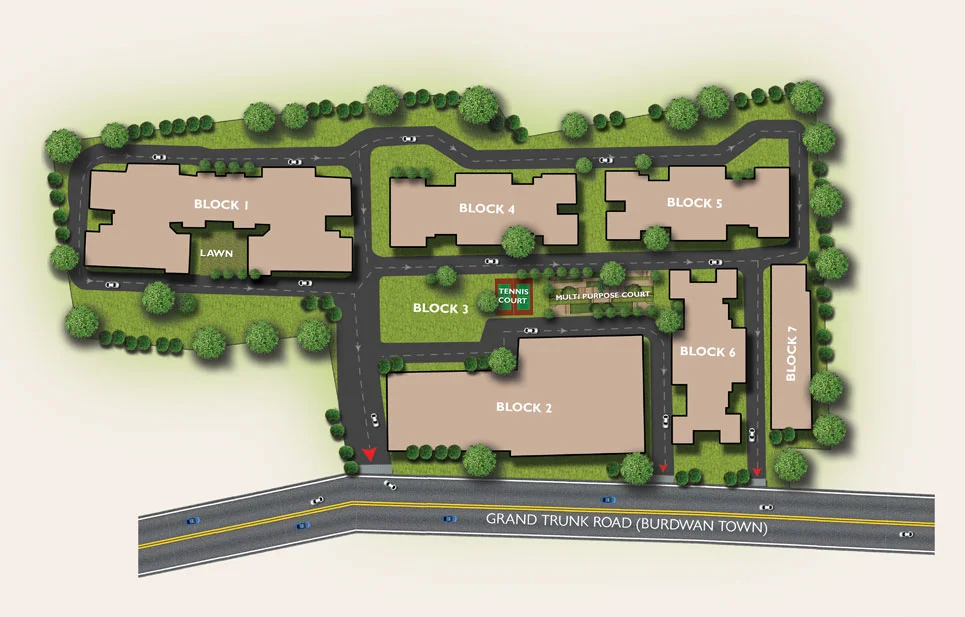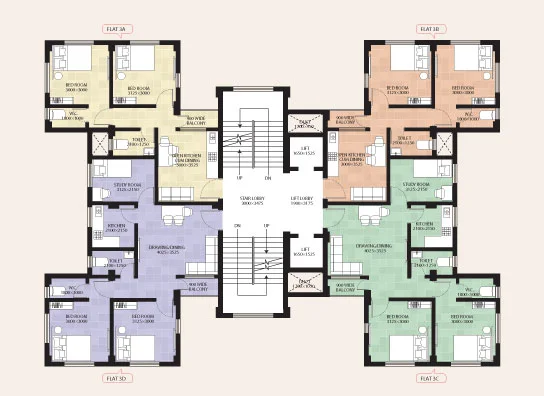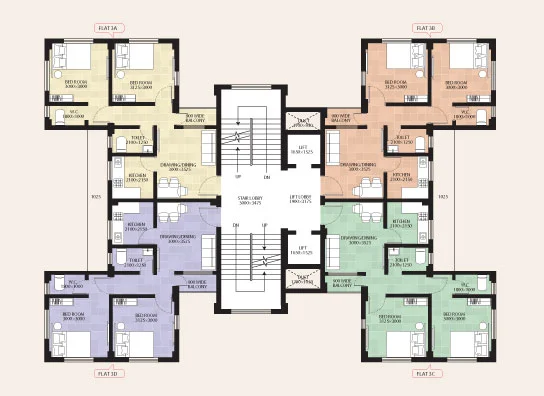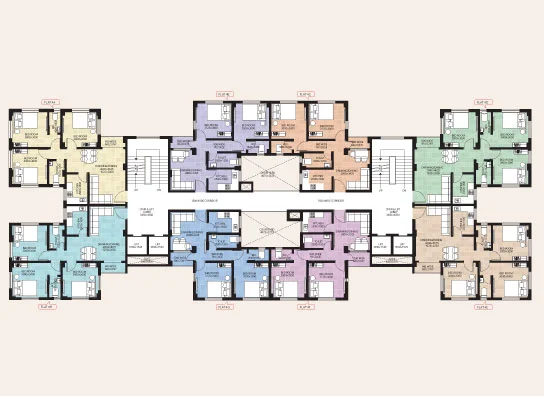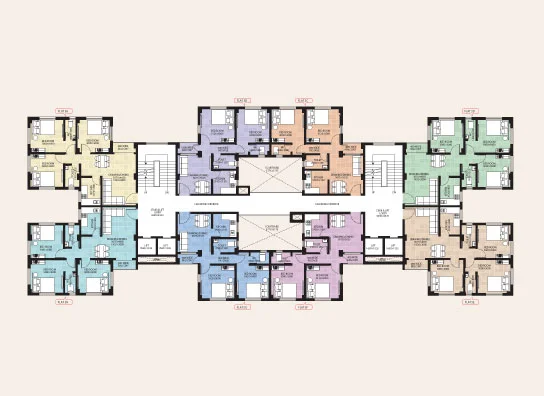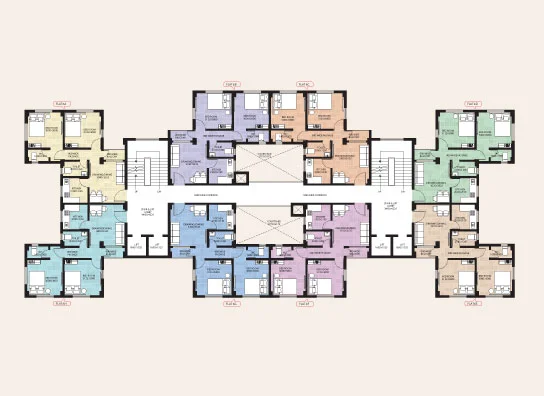
Experience The Luxury of Innate Affections Your Dream Homes
Regent Crown is an architectural splendor entrenched on a lush green landscape untouched by pollution and its effect.
Location
Where you belong
A premium residential project spread over 210 cottahs, Regent Crown is inspired, designed and governed by nature.
- Burdwan Rly. Station - 2 kms
- Bank & Atm ( Axis, ICICI etc.) - 1 km
- Nursing Homes - 1 km
- National Highway (NH-2) - 1 km
- Burdwan University - 0.3 km
- Entertainment (Inox) - 2 kms
- Burdwan Medical College - 1 km
- Market - (Palika Bazar) - 2 kms
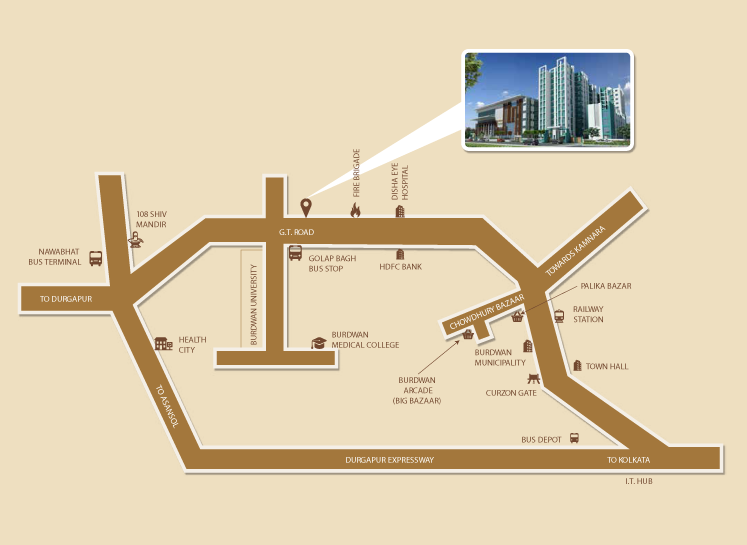
Amenities
Get ready to pamper your leisure. Kindle your playfulness. Revive your entertainment and live up to the fullest. Regent Crown is a perfect blend of style, comfort and convenience that you always aspired.
- AC Community Hall
- Equipped Games Room
- Intercom Facility*
- Hi-Tech Security system
- Fire Fighting System (as per norms)
- AC Gymnasium
- Landscaped Lawns
- Generator for all common facilities
- Covered & Open Parking Space*
- Multi Court
- Children’s Play Area
- Sufficient Generator Backup for each flat*
- Water Treatment Plant
Specifications
Specifications That Meet Your Imagination
- STRUCTURE
R.C.C. Framework with brick buildstructure
- INTERNAL WALL
Smooth impervious Plaster-of-Paris
- DOORS
Flush Doors
- WINDOWS
Sliding aluminium powder coated windows with Glass shutters
- ELECTRICAL
Concealed copper wiring with ISI marked modular switches
- FLOORING
Vitrified tile flooring in flats and kota stone flooring in lobby & common area
- KITCHEN
Anti-skid floor tiles, 2ft height tiles on kitchen platform, Granite top kitchen counter with steel sink
- TOILET
Anti-skid ceramic tiles on floor & ceramic tiles on wall up to door height. Hot/Cold line Geyser Point
- SANITARY WARES
ISI Marked Sanitary & CP fittings
- LIFT
Reputed make
Floor Plan
Gallery
Walkthrough


