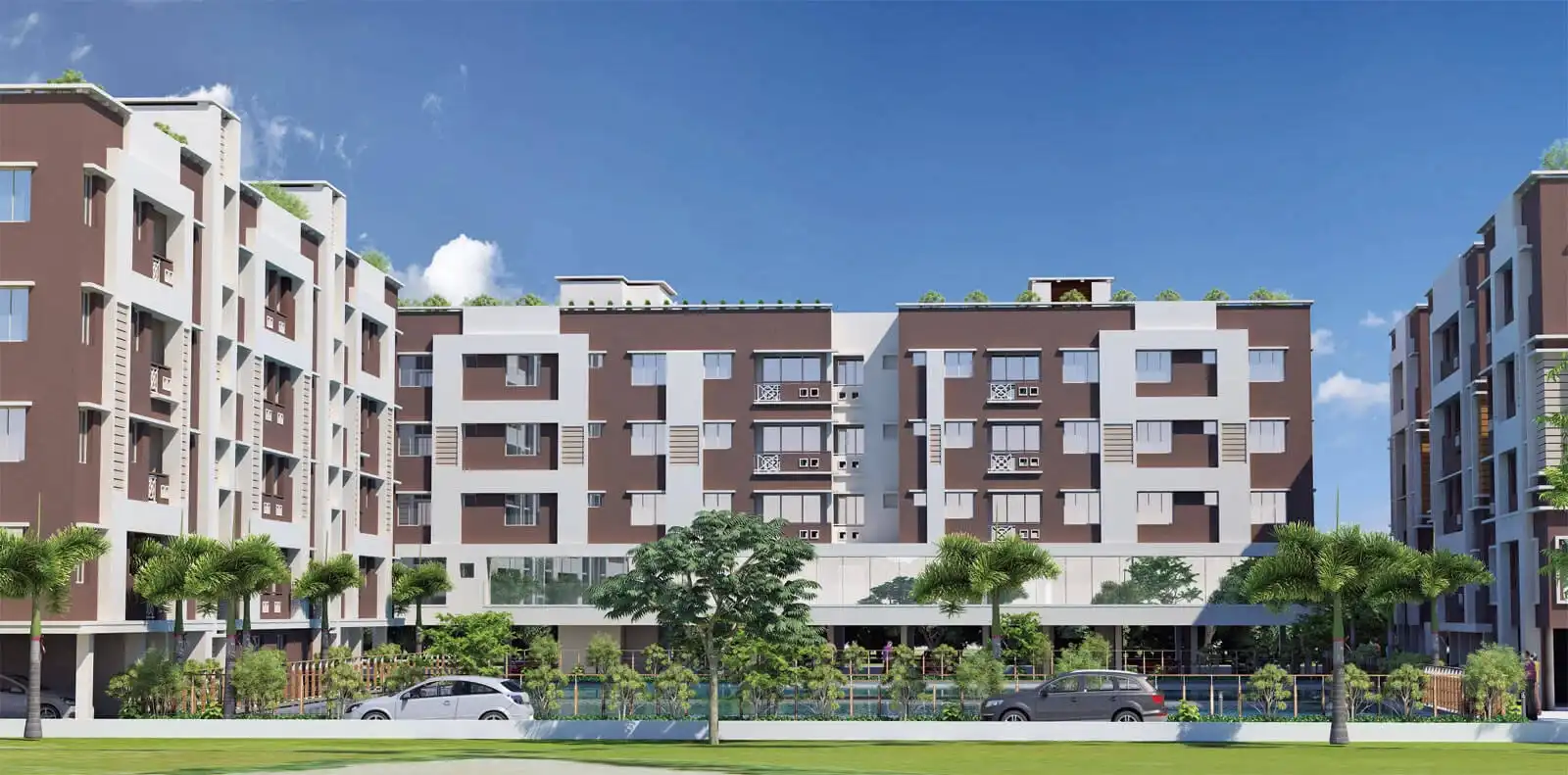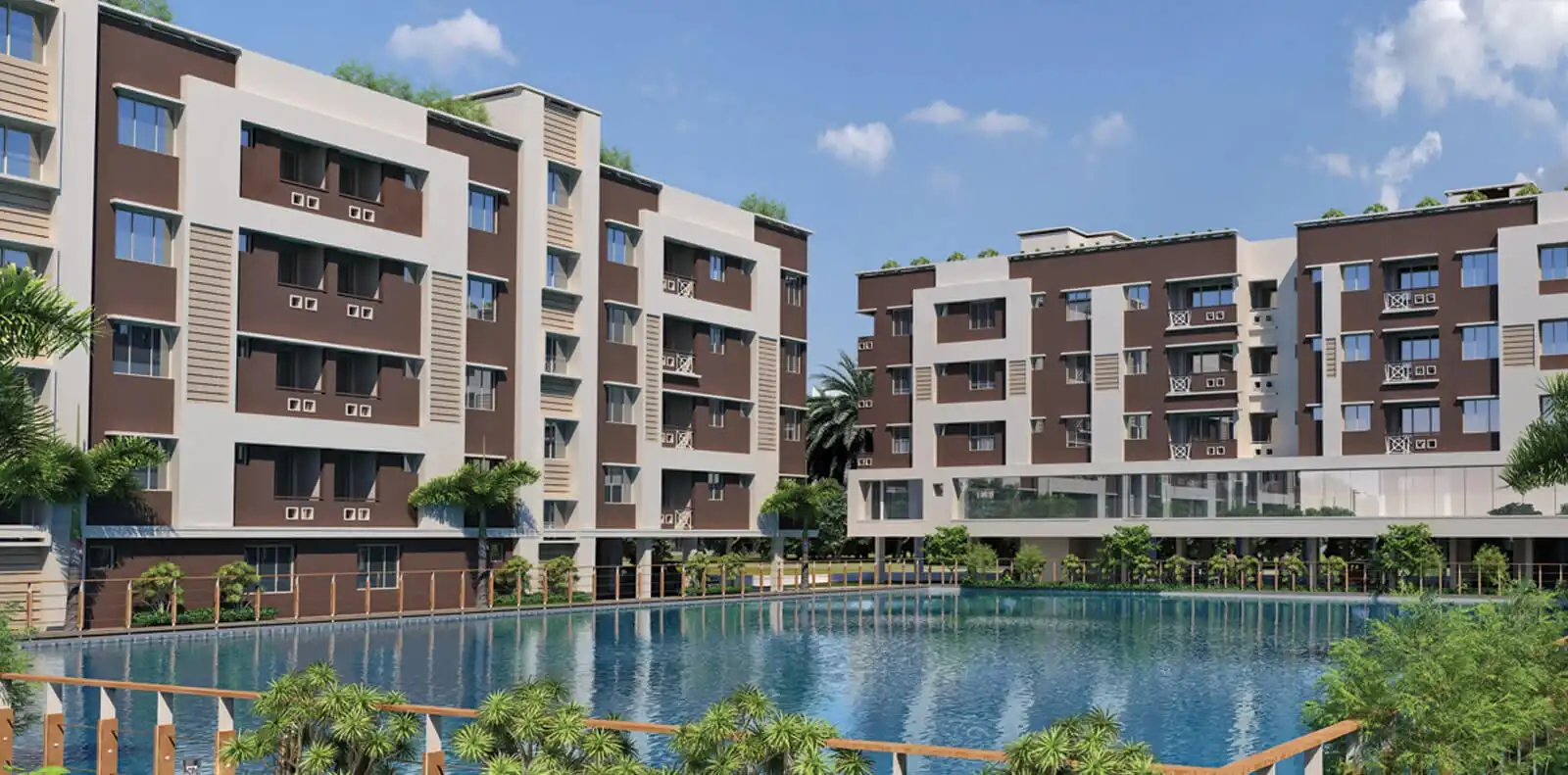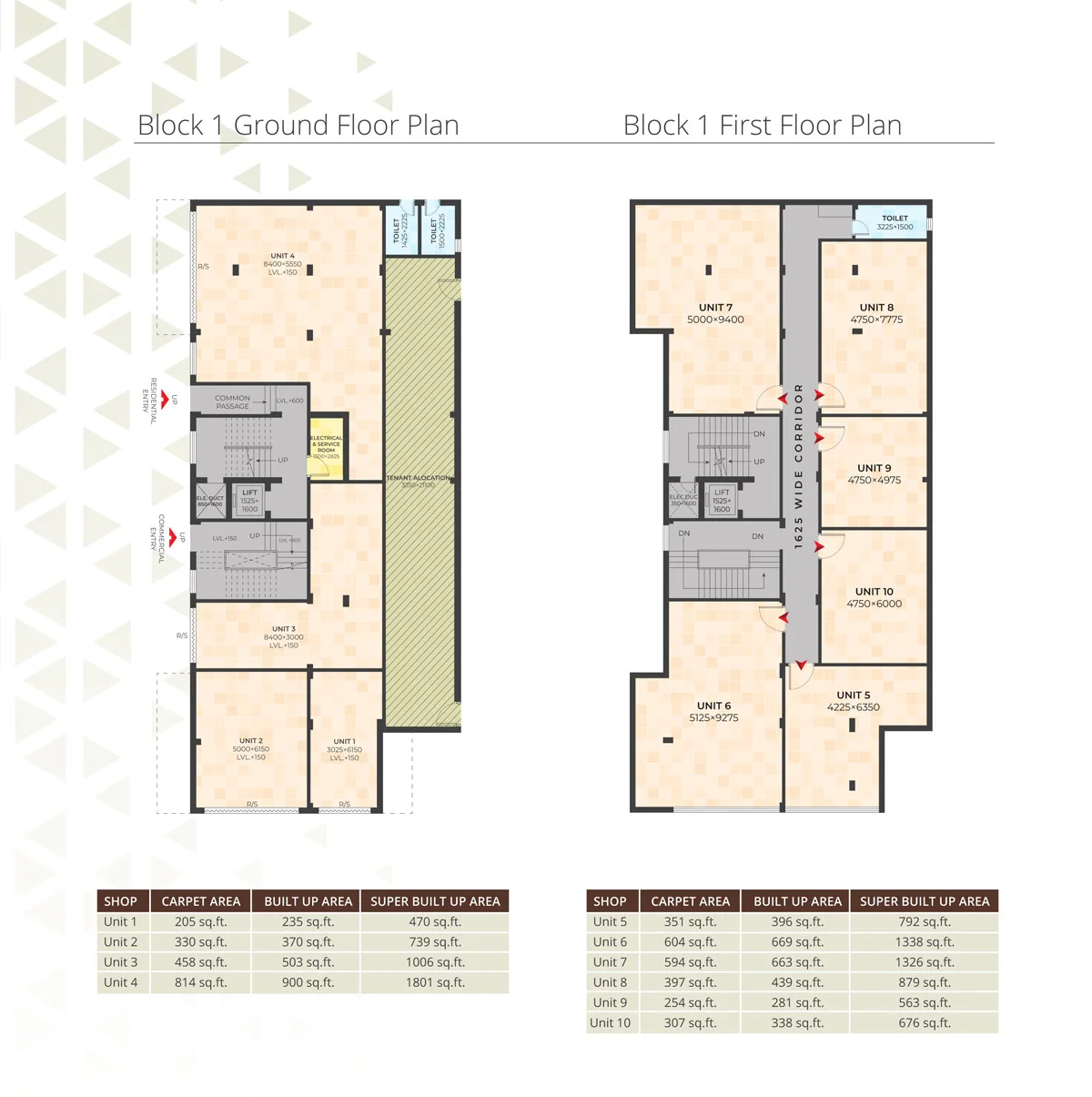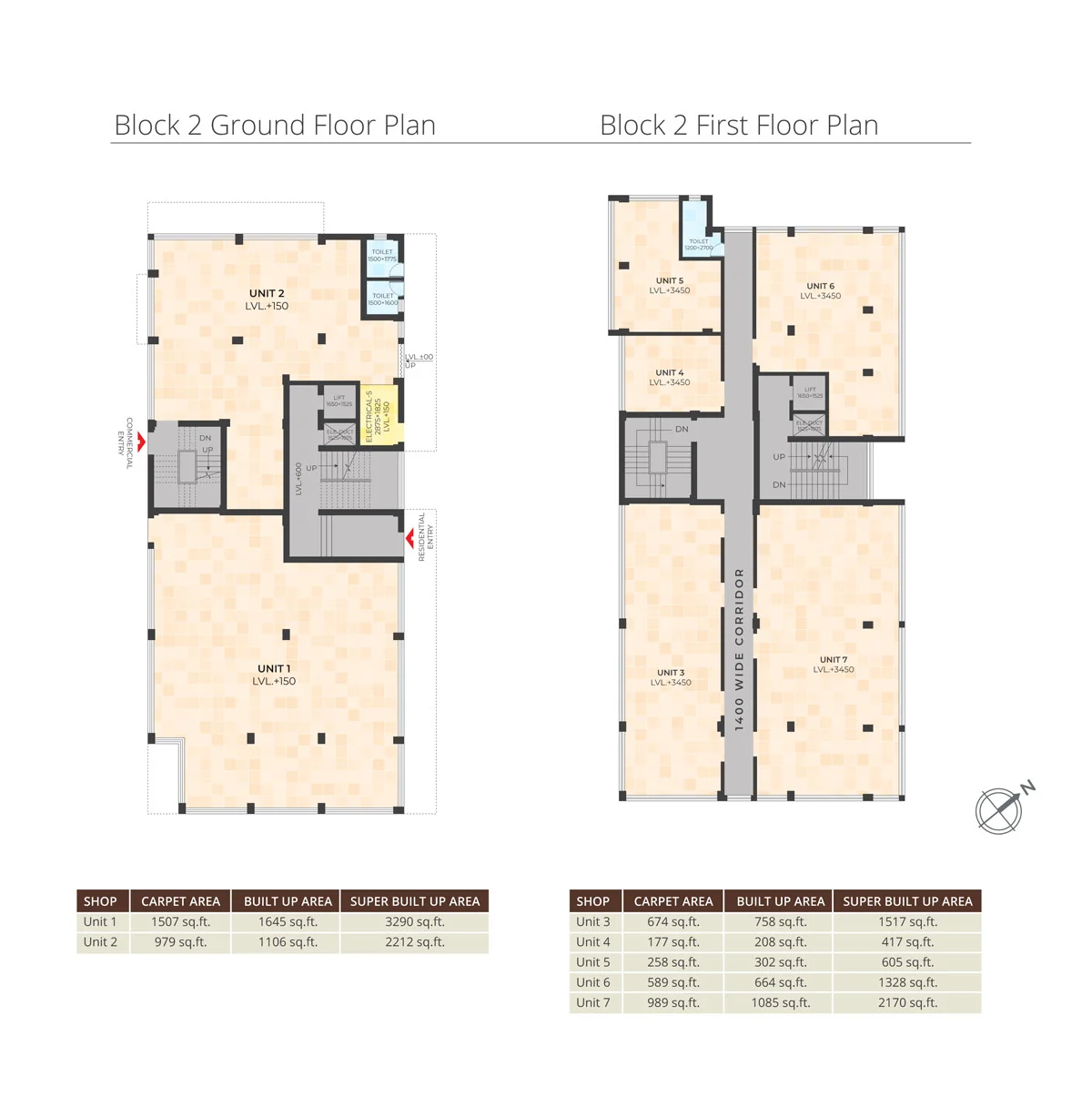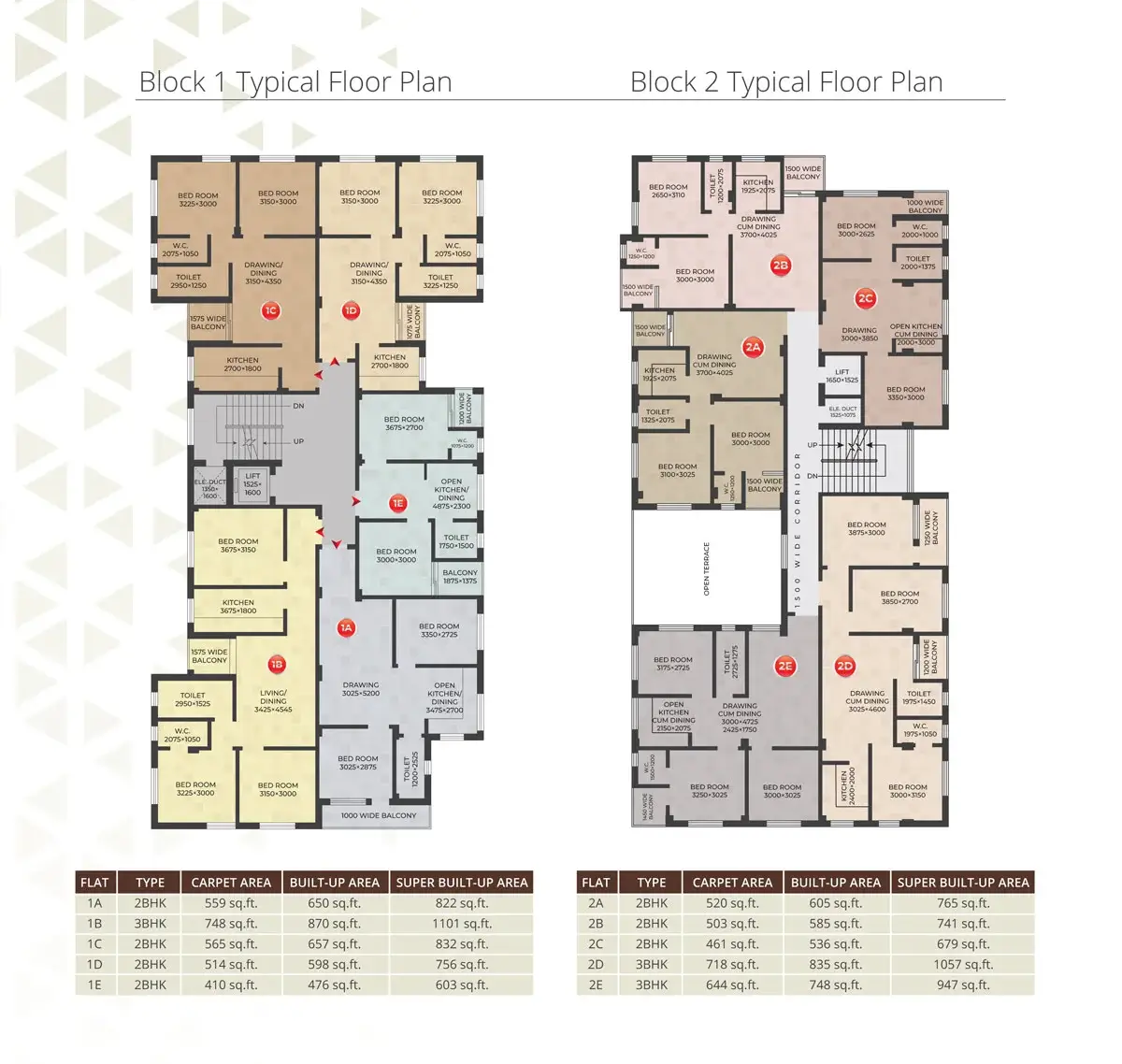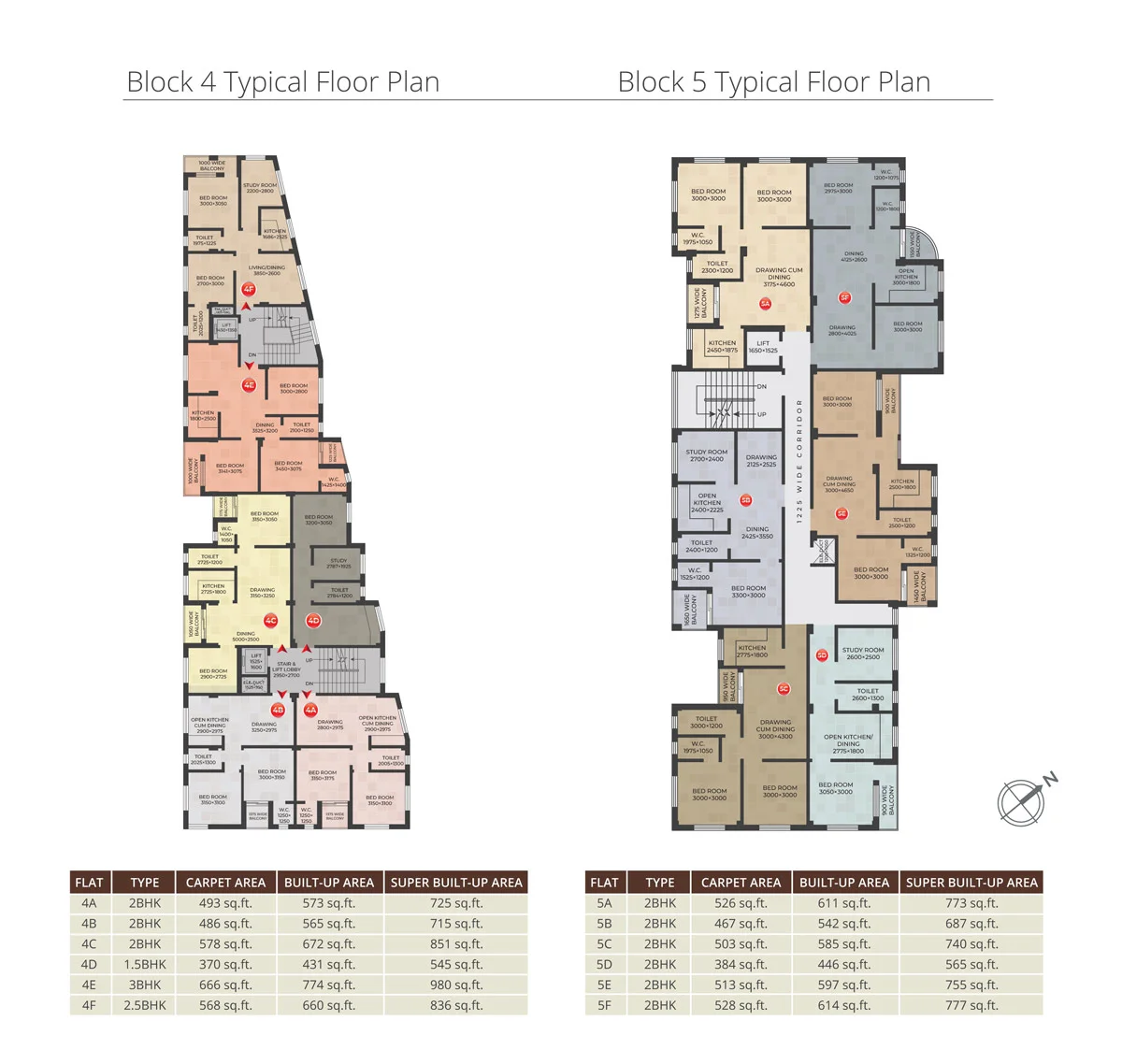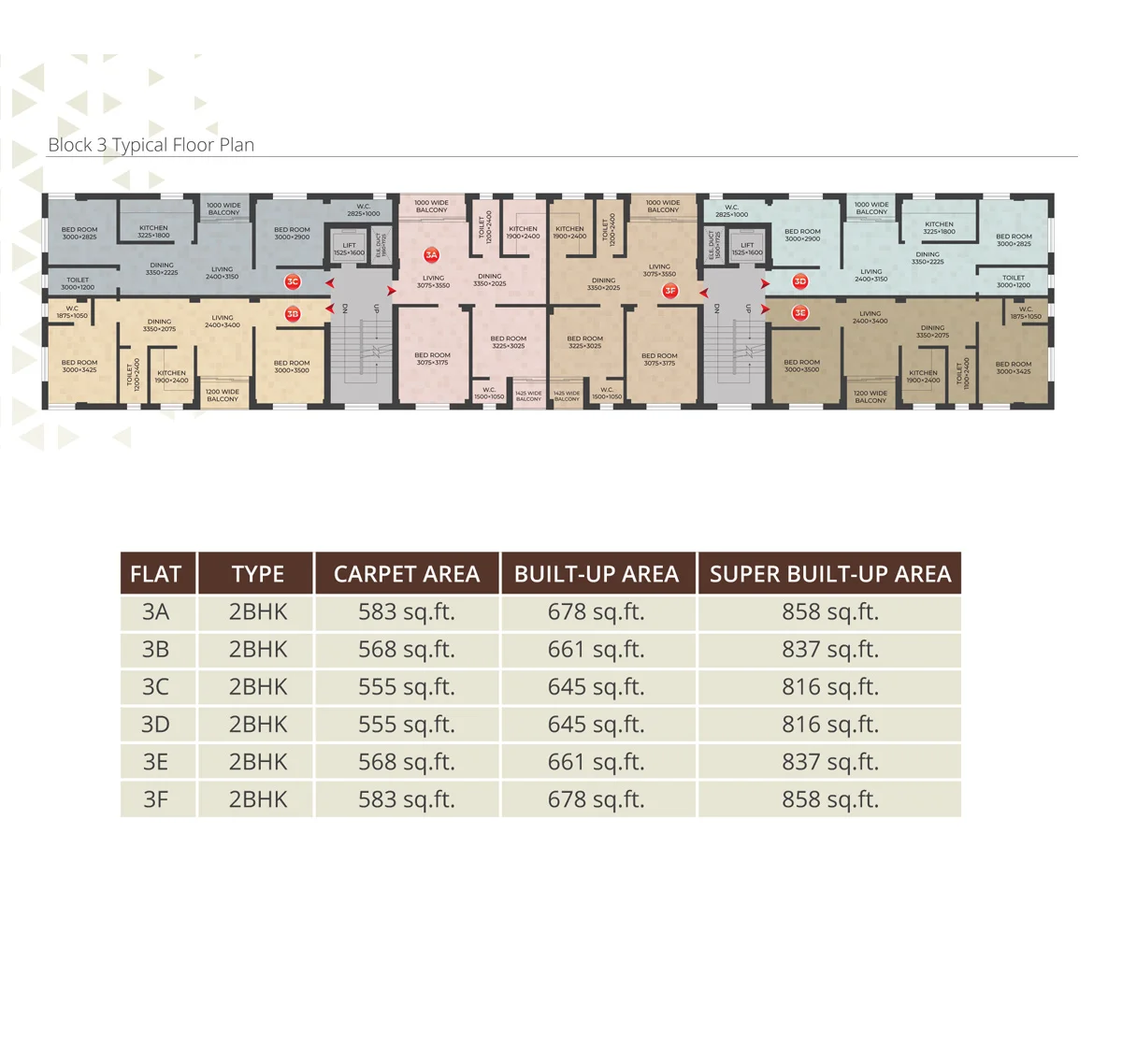
Where come together Style and Substance
REGENT Lake View combines the bounties of nature and conveniences of modern living in a perfect harmony to create a living a space that echoes your desire.
Location
Where come together Solitude and Amity
Located in Andul REGENT Lake View offers you the privacy and wilderness that you always aspired. It is peacefully nestled far away from the scampers of city life in a picturesque natural environment that paints your heart with an evergreen joy.
- Botanical Garden – 6.00 Km (approx.) from site
- Narayana Multispeciality – 5.00 Km (approx.) from site Hospital
- Toll Plaza (2nd Hooghly Bridge) – 9.00 Km (approx.) from site
- Bombay – Kolkata Exp. Way (Nh-6) – 2.00 Km (approx.) from site
- Kona Exp. Way – 4.00 Km (approx.) from site
- Mourigram Station – 2.00 Km (approx.) from site
- Wellington Cinema Hall – 0.0 Km (approx.) from site
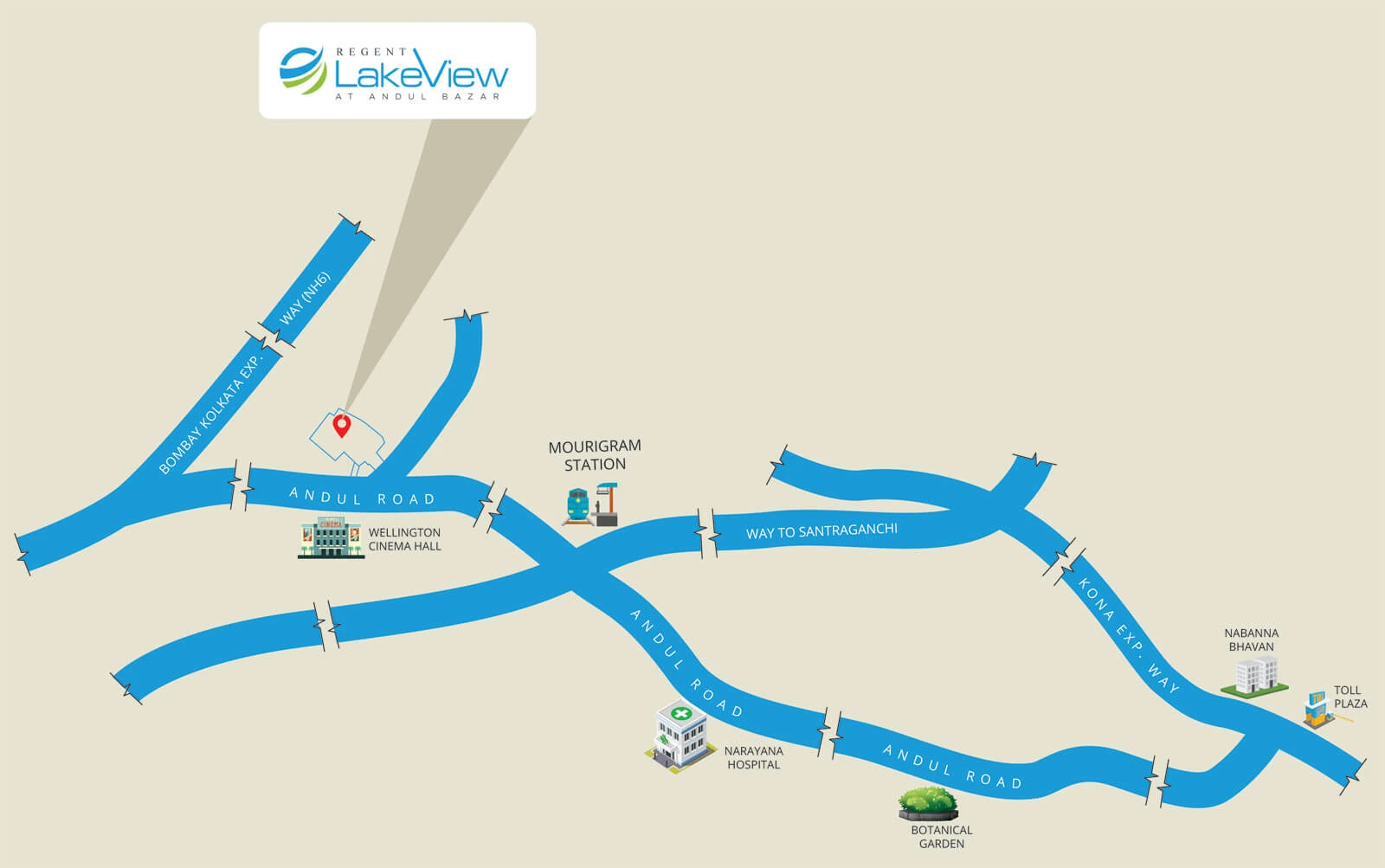
Amenities
You will admire the tranquility of the place that will rejuvenate your body mind and soul with an aura of freshness. Feel excited seeing your little one splash merrily in the baby pool or meet the vibes of your energy at jogging track.
- CCTV & Intercom Facility
- Baby Pool
- Natural Water Body
- Generator Power Back up for each Flat*
- 24 Hrs Filtered water supply
- Community Hall
- Children's Play Area
- 24 Hrs Secuity
- Covered & Open Parking Spaces*
- Landscaped Garden
- Jogging Track
- Generator Power Back for the common facilities
- Water Treatment Plant
Specifications
Where come together Class and Strength
- STRUCTURE
R.C.C. Framework with brick build structure
- INTERNAL WALL
Smooth impervious Plaster-of-Paris
- DOORS
Flush doors.
- KITCHEN
Anti-skid floor tiles, 2ft height tiles on kitchen platform, Granite top kitchen counter with steel sink
- TOILET
Anti-skid ceramic tiles on floor & ceramic tiles on wall up to door height. Hot/Cold line Geyser Point
- SANITARY WARES
ISI Marked Sanitary & CP fittings
- LIFT
Reputed make
- ELECTRICAL
Concealed copper wiring with ISI marked modular switches
- FLOORING
Vitrified tile flooring in flats and kota stone flooring in lobby & common area
Floor Plan


